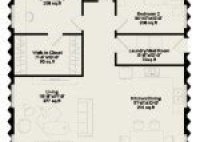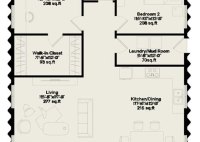Innovative Quonset Home Floor Plans: A Guide To Versatile And Durable Designs
Quonset Home Floor Plans: A Comprehensive Guide to Design and Construction Quonset home floor plans provide a unique and cost-effective solution for residential construction. These plans utilize the classic Quonset hut design, which features a semi-circular cross-section and a clear span interior. Originally developed for military use during World War II, Quonset huts have been adapted for various… Read More »




