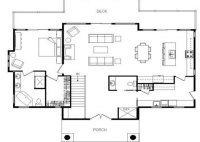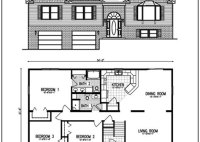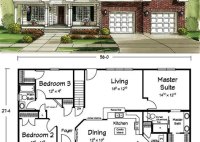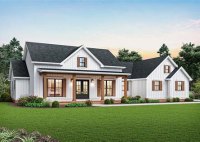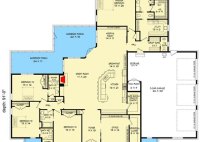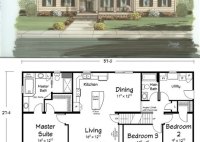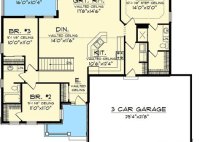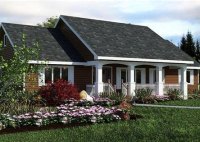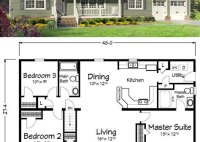Discover The Open Expanse Of Ranch Style Open Floor Plans: Embracing Space And Flow
Ranch style open floor plans are characterized by their spacious, open layout, often featuring large windows and sliding doors that provide ample natural light. This design concept emphasizes seamless transitions between different areas of a home, creating a sense of flow and creating an inviting, comfortable atmosphere. A classic example of a ranch style open floor plan is… Read More »

