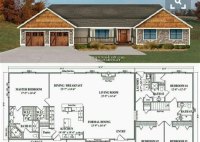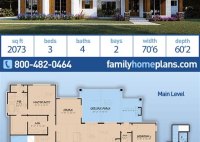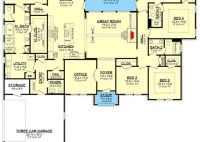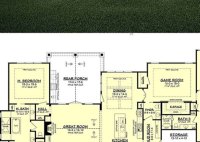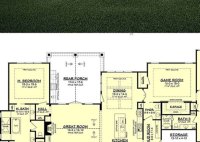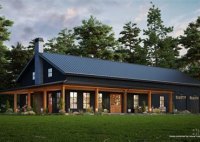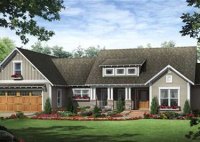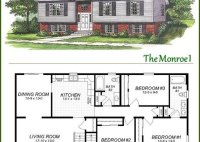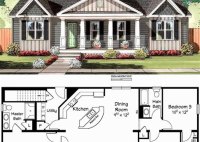Discover The Perfect Ranch Style Home Floor Plans For Your Dream Home
Ranch style home floor plans are a popular choice for homeowners who want a spacious and comfortable home with a casual, relaxed feel. These homes are typically long and low, with a wide, open floor plan that emphasizes indoor-outdoor living. Ranch style homes often have large windows and sliding glass doors that lead to a patio or deck,… Read More »

