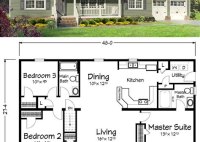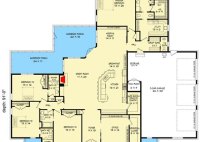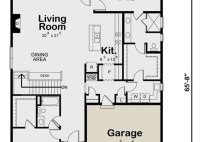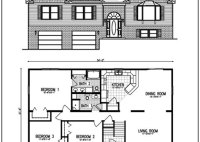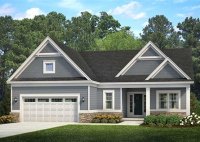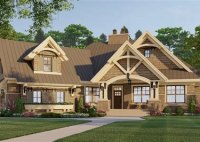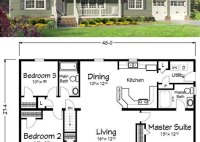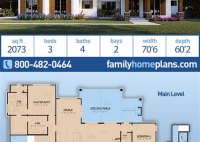Ranch Style House Floor Plans: Affordable, Easy-to-Maintain, And Adaptable
Ranch style house floor plans are a type of house plan that is characterized by its long, low profile and its open, flowing layout. Ranch style houses are typically single-story homes with a simple, rectangular shape. They often have large windows and sliding glass doors that open up to the outdoors, creating a seamless transition between the indoor… Read More »

