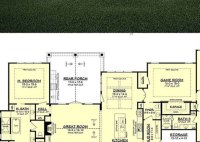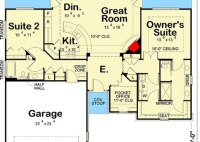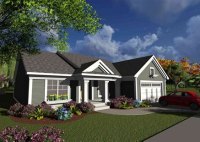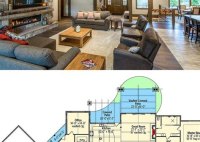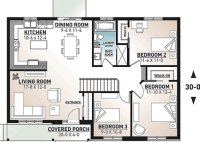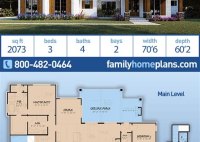Find Your Dream Home: Ranch Style House Plans With Open Floor Plan
Ranch style house plans with open floor plans are becoming increasingly popular. They are ideal for families who love to entertain or who simply want to have more space to spread out. Open floor plans create a sense of spaciousness and airiness, and they can make a home feel more inviting and comfortable. One of the most popular… Read More »

