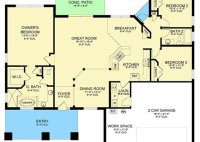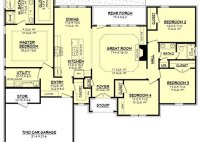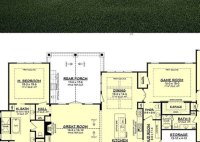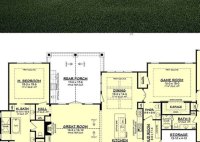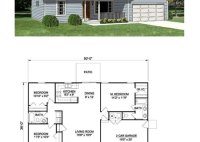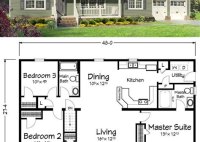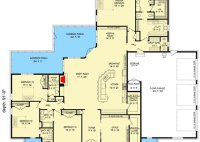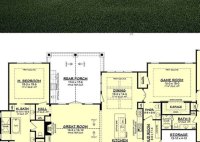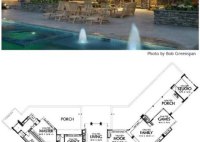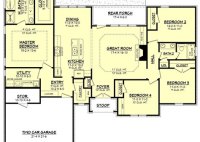Discover Spacious And Functional Three Bedroom Ranch Floor Plans
Three Bedroom Ranch Floor Plans: A Comprehensive Guide Three Bedroom Ranch Floor Plans are a popular choice for families seeking a comfortable and functional living space. These single-story homes feature three bedrooms, providing ample space for a family’s needs. Ranches are known for their expansive layout, open floor plan, and convenient single-level design, making them an ideal option… Read More »

