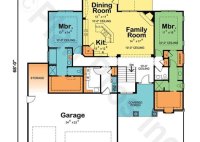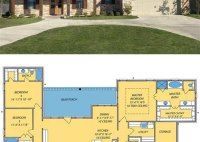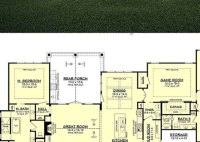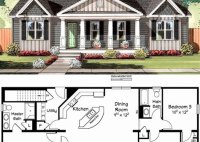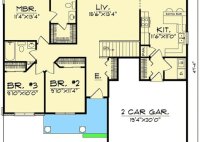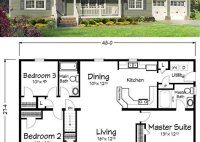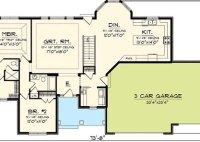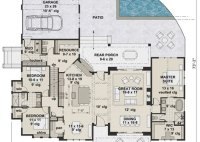Spacious Ranch House Floor Plans With Dual Master Suites For Comfort And Privacy
Ranch house floor plans with 2 master suites are designed to provide ample space and privacy for two families or multiple generations living under one roof. These plans typically feature two separate master bedrooms, each with its own en-suite bathroom, walk-in closet, and often a sitting area or balcony. The master suites are usually located on opposite sides… Read More »

