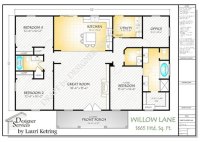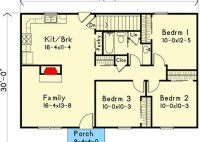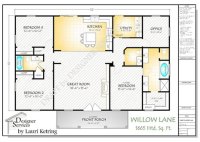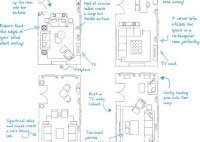Rectangular Home Floor Plans: Efficient, Versatile, And Affordable
Rectangular home floor plans are a popular choice for homeowners due to their efficient use of space and ease of construction. A rectangular home floor plan is simply a floor plan that is shaped like a rectangle. This shape allows for a simple and straightforward layout, with rooms arranged in a logical and organized manner. One of the… Read More »




