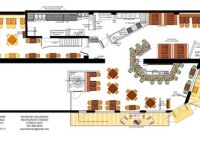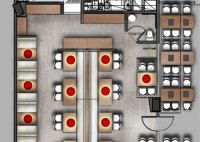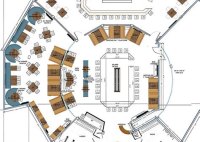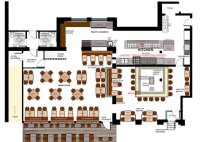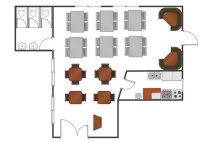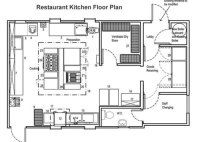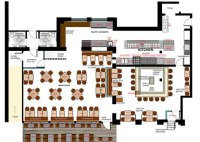Design An Efficient Restaurant Floor Plan For A Seamless Dining Experience
A modern restaurant floor plan is a meticulously designed layout that optimizes the flow of staff, customers, and resources within a restaurant space. Unlike traditional floor plans, modern designs prioritize efficiency, flexibility, and the creation of an ambiance that enhances the dining experience. In practice, a well-executed modern restaurant floor plan ensures smooth movement for waitstaff, minimizing congestion… Read More »

