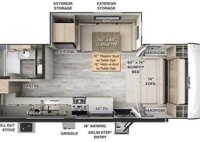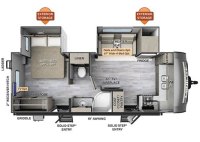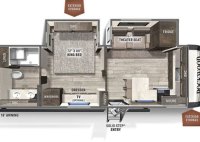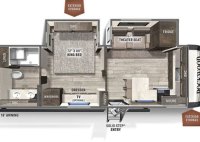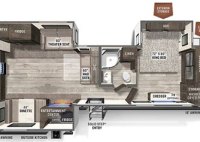Explore Spacious & Lightweight Fifth Wheel Floor Plans: Rockwood Ultra Lite
Rockwood Ultra Lite Fifth Wheel Floor Plans are meticulous designs that serve as the foundation for constructing fifth wheel recreational vehicles (RVs) manufactured by Forest River, Inc. These floor plans provide a detailed blueprint of the RV’s interior layout, showcasing the arrangement of living spaces, sleeping quarters, kitchen, bathroom, and storage areas. By carefully studying these plans, potential… Read More »



