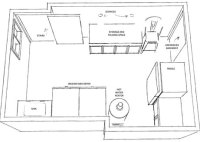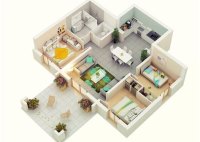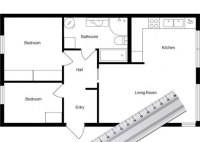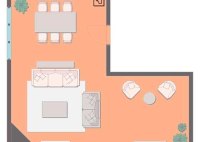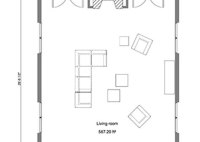Transform Your Home With Open And Airy Great Room Floor Plans
Great room floor plans, also known as open floor plans, have become increasingly popular in modern home design. A great room floor plan is a layout that combines the living room, dining room, and kitchen into one large open space. This type of floor plan creates a more spacious and inviting atmosphere, and it can also make it… Read More »


