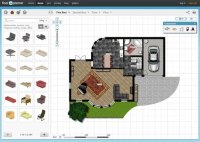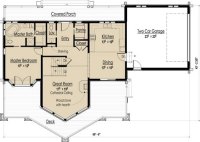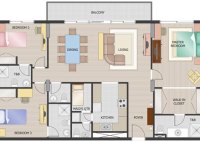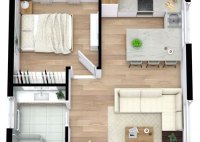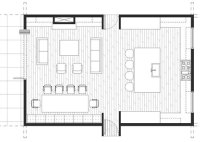Design The Perfect Room Layout: Unlock Your Dream Space With Our Free Room Floor Plan Designer
A room floor plan designer is a tool that allows you to create a scaled drawing of a room, including the placement of furniture, walls, doors, and windows. It can be used for a variety of purposes, such as planning a renovation, designing a new home, or simply visualizing a space. Floor plan designers can be found online… Read More »

