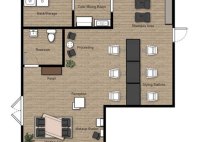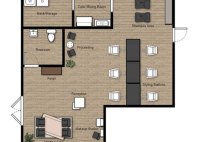Optimize Your Salon Space: A Comprehensive Guide To Hair Salon Floor Planning
A hair salon floor plan is a layout or blueprint of a hair salon that outlines the arrangement of various areas and equipment within the space. It serves as a visual representation of the salon’s design and flow, facilitating efficient operations and optimizing the client experience. For instance, a typical hair salon floor plan might include a reception… Read More »







