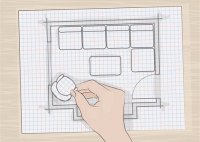Draw Accurate Floor Plans To Scale: A Guide For Professionals And DIYers
Drawing floor plans to scale is a fundamental skill in architecture and design. It involves creating a precise and proportionate representation of a space on a two-dimensional surface. By adhering to specific measurement ratios, scaled floor plans provide a clear understanding of the layout, dimensions, and relationships between different areas within a building or structure. Scaled floor plans… Read More »



