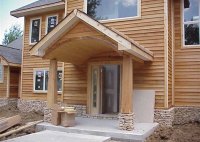Second Floor Addition Plans: A Guide To Creating Functional And Stylish Living Spaces
Second Floor Addition Plans are architectural blueprints that outline the construction of an additional level to an existing building. These plans provide detailed instructions on the layout, materials, and structural components required to create a new floor. Second Floor Addition Plans are commonly used to expand the living space of a home, add additional bedrooms or bathrooms, or… Read More »

