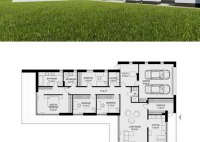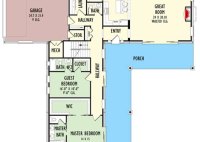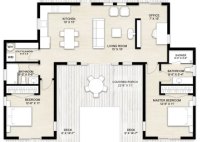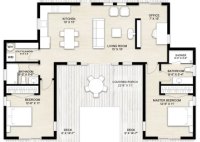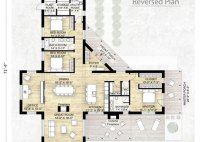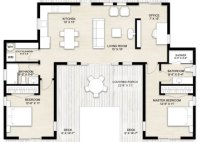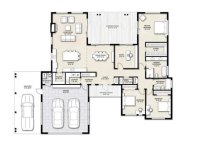Modern L-Shaped Home Floor Plans For Efficient And Stylish Living
L Shaped Home Floor Plans refer to a type of home design where the main living areas, such as the living room, dining room, and kitchen, are arranged in an “L” shape. This layout provides several advantages, including efficient use of space and natural light, as well as distinct separation between public and private areas. An L Shaped… Read More »

