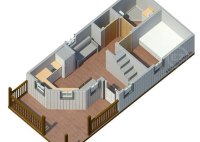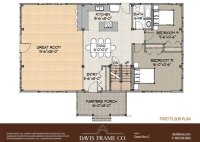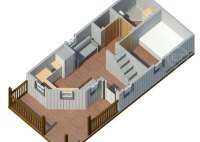Transform Your Shed Into A Cozy Tiny Home With Our Floor Plans
In today’s modern world, individuals are increasingly seeking sustainable, cost-effective, and space-efficient housing solutions. One such solution is the conversion of traditional garden sheds into fully functional tiny houses. “Shed to Tiny House Floor Plans” provide a detailed blueprint for transforming an existing shed or building a new structure specifically designed to serve as a habitable space. A… Read More »




