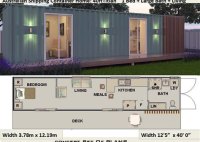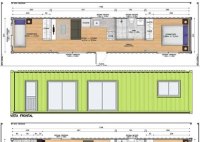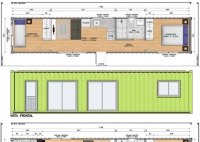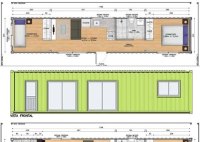Shipping Container Home Floor Plans: Unique, Sustainable, Cost-Effective Designs
A shipping container home floor plan outlines the spatial arrangement and layout of a home constructed using shipping containers. These modular units, typically measuring 20 or 40 feet in length, offer a versatile and eco-friendly alternative to traditional building methods. Shipping container homes have gained popularity due to their durability, cost-effectiveness, and unique aesthetic appeal. In the design… Read More »






