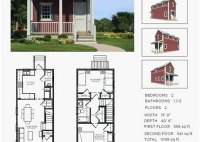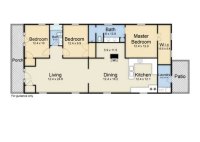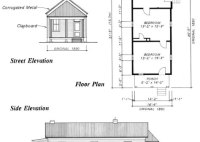The Ultimate Guide To Shotgun House Floor Plans: Maximizing Space With Efficiency
A shotgun house floor plan is a type of housing layout characterized by a long, narrow rectangular shape, with rooms arranged in a single row. The term “shotgun” refers to the idea that a bullet shot through the front door could travel all the way through the house without hitting anything. This type of house plan was commonly… Read More »





