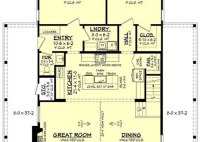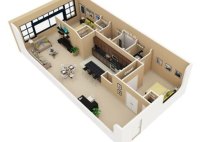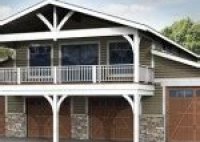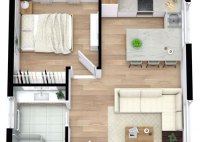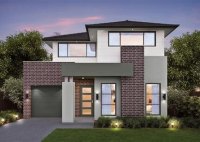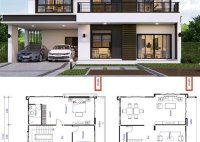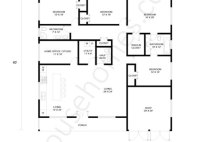Find Your Dream Shouse: Explore 4-Bedroom Floor Plans Today
A Shouse is a building that combines a shop or garage with living quarters, often in the form of an apartment or house. The term “Shouse” is a portmanteau of “shop” and “house”. Shouses are popular among people who need space to work on vehicles or hobbies, as well as those who want to live close to their… Read More »

