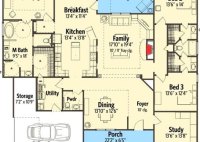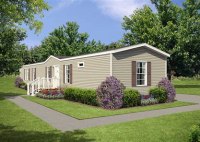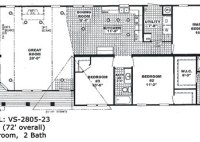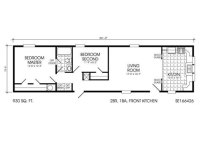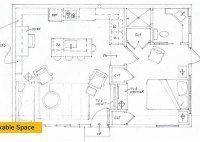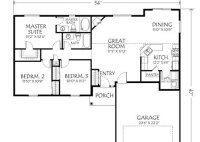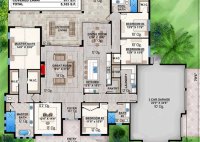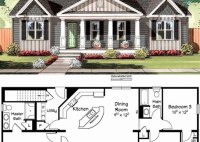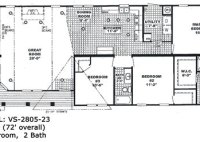Discover The Convenience Of Single Story Floor Plans: Accessible And Efficient Living
A single story floor plan is a type of architectural design where all the living spaces of a building are located on one level. This is in contrast to a multi-story floor plan, where the living spaces are spread out over multiple floors. Single story floor plans are often preferred for their convenience and accessibility, as they eliminate… Read More »

