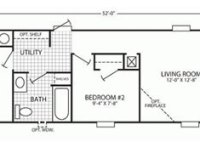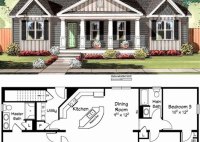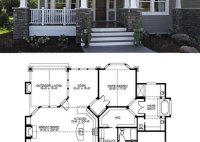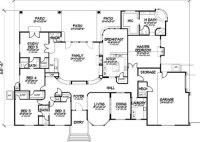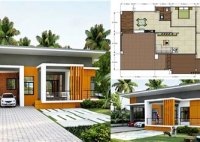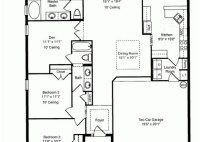Discover Affordable And Efficient Living: Explore Single Wide Mobile Home Floor Plans
Single Wide Mobile Home Floor Plans refer to the layouts of mobile homes constructed with a width of approximately 14 to 20 feet. These floor plans provide a compact living space while maximizing functionality. They are commonly used in mobile home parks, campgrounds, or as affordable housing options. Single Wide Mobile Homes come in various floor plan configurations… Read More »

