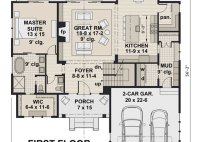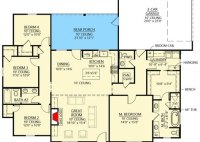Discover The Perfect Single Family Floor Plans To Build Your Dream Home
A single-family floor plan is a diagram that illustrates the layout of a house designed for a single family. The floor plan shows the size and shape of each room, as well as the location of doors, windows, and stairs. Floor plans are essential for homebuilders and architects, as they allow them to plan the layout of a… Read More »


