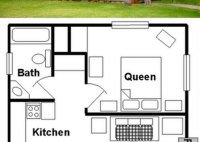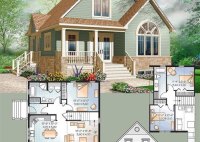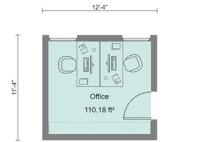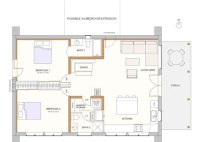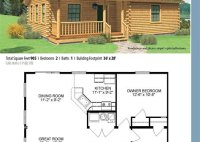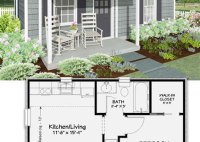Floor Plans For Small Cabins: Design Ideas And Tips For A Cozy Retreat
Floor Plans For Small Cabins: A Comprehensive Guide Floor plans are essential for any construction project, and they are especially important for small cabins. A well-designed floor plan can help you make the most of your space, create a functional and efficient layout, and save money on construction costs. In this article, we will discuss the different types… Read More »

