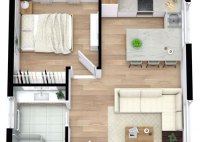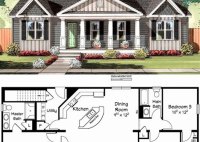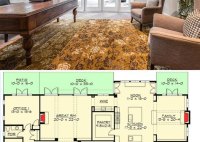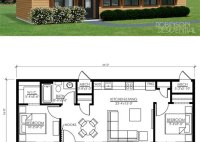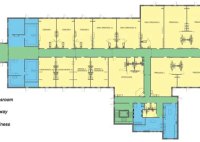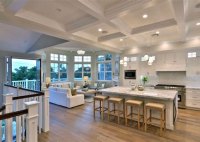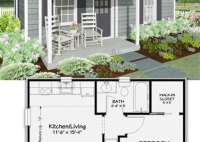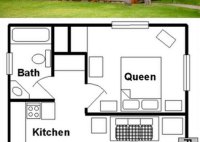Small Shouse Floor Plans: Space-Saving And Affordable Living Solutions
Small shouse floor plans are single-story homes that combine the functionality of a tiny house with the traditional elements of a standard home, offering a more spacious and comfortable living experience than their diminutive counterparts. Their compact design makes them suitable for small families, urban dwellers, and those seeking a cozy and affordable living space. One common feature… Read More »

