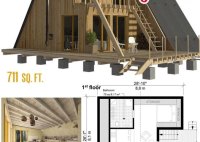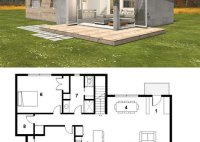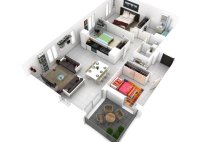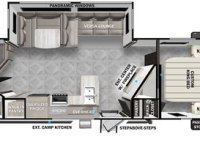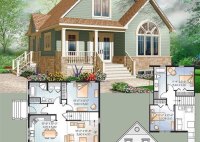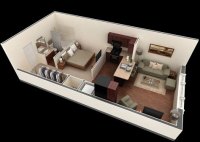Small Unique Floor Plans: Maximize Space, Enhance Livability, And Express Your Creativity
Small unique floor plans are innovative and atypical layouts designed for compact spaces. They prioritize efficient use of square footage, creating functional and visually appealing living areas. These plans are often employed in modern apartments, tiny homes, and space-constrained urban dwellings. Unlike traditional floor plans, small unique floor plans challenge conventions by incorporating unconventional shapes, movable walls, and… Read More »

