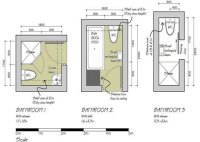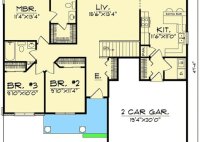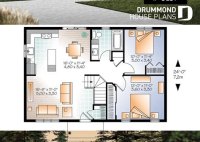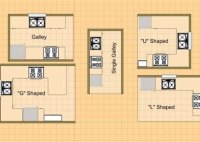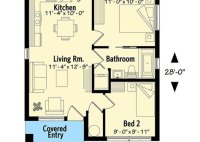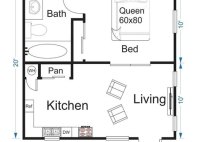Optimize Your Warehouse Space: Small Warehouse Floor Plan Guide
A Small Warehouse Floor Plan refers to the layout and organization of a storage facility designed to handle smaller-scale inventory operations. It involves optimizing the use of limited space while ensuring efficient workflow and accessibility to goods. In smaller warehouses, such as those used by startups, e-commerce businesses, or retail stores with limited storage needs, maximizing space utilization… Read More »



