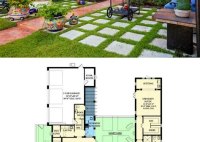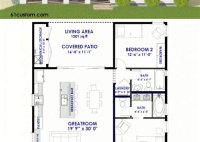Spanish-Style House Floor Plans: Embrace The Charm Of Indoor-Outdoor Living
Spanish Style House Floor Plans are architectural designs that embody the distinctive characteristics of Spanish colonial and revival architecture. These floor plans prioritize open and airy spaces, inviting courtyards, and a seamless blend of indoor and outdoor living areas, creating a charming and functional living environment inspired by the rich cultural heritage of Spain. An example of a… Read More »




