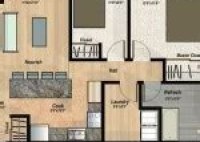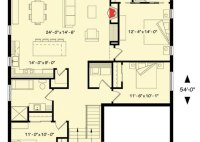The Ultimate Guide To Split Floor Plans: Benefits, Tips, And Designs
A split floor plan is a type of house design in which the primary bedroom and bathroom are separated from the other bedrooms and bathrooms by a common area, such as a living room or family room. This type of layout is often used in larger homes to provide more privacy for the primary suite, as well as… Read More »


