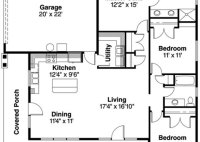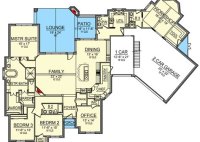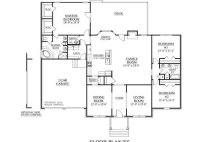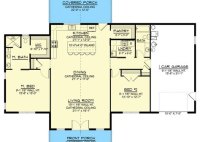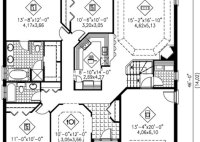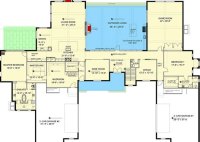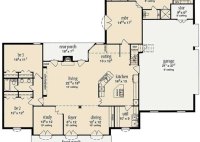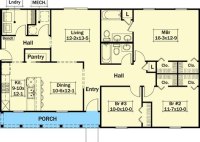Discover Floor Plans For Square Houses: Space-Saving, Cost-Effective, And Customizable
A floor plan for a square house is a scaled drawing that shows the layout of the rooms and other features on each floor of the house. It typically includes walls, windows, doors, stairs, and built-in fixtures, and is used to plan the construction of a new house or to renovate an existing one. For example, a floor… Read More »

