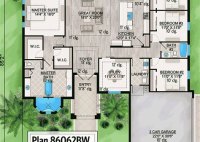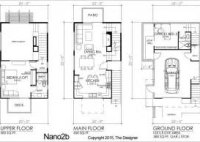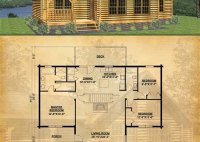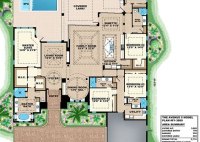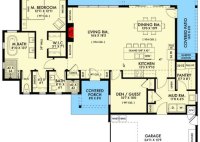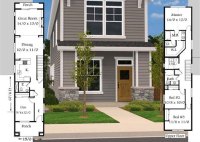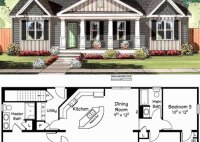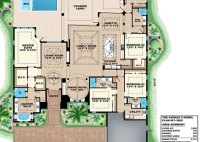Exceptional One Story House Floor Plans For Modern Living
One Story House Floor Plans are an increasingly popular option for modern homeowners, offering numerous benefits such as accessibility, convenience, and energy efficiency. These single-level designs eliminate the need for stairs or elevators, making them suitable for individuals of all ages and abilities. An example of a one story house floor plan might be a 1,500-square-foot home with… Read More »

