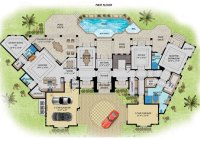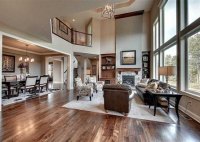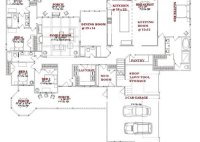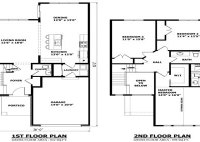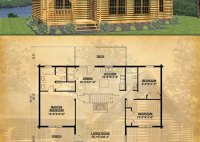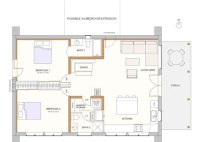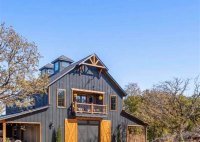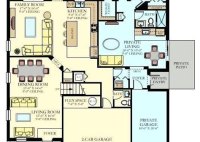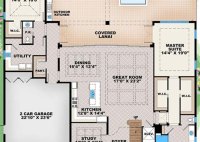3-Story Mansion Floor Plans: Create Your Dream Home Today!
A mansion floor plan with three stories refers to the architectural blueprint that outlines the layout and design of a luxurious and spacious residence. It specifies the arrangement of rooms, hallways, staircases, and other architectural elements within the mansion. These floor plans are meticulously designed to accommodate the lavish lifestyles and specific requirements of wealthy individuals and families.… Read More »

