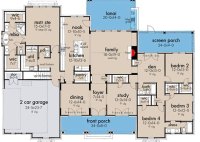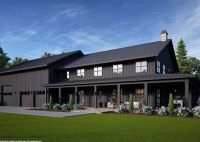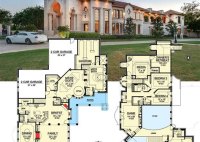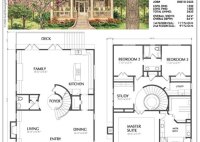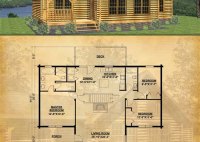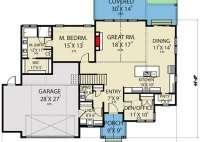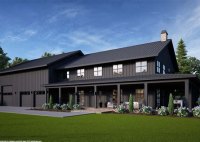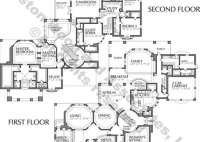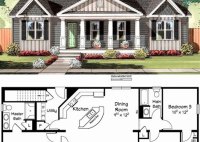Discover Single-Story Living With 4 Bedroom House Floor Plans
One Story 4 Bedroom House Floor Plans are architectural blueprints that provide a detailed layout of a one-story house with four bedrooms. These plans typically include specifications for room dimensions, window and door placement, and the overall flow of the house. One Story 4 Bedroom House Floor Plans are essential for builders and homeowners to visualize and design… Read More »

