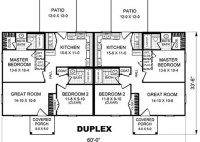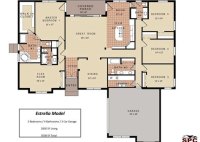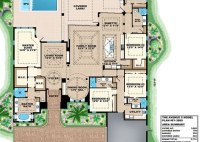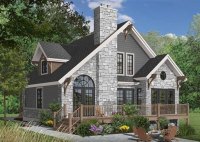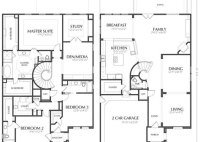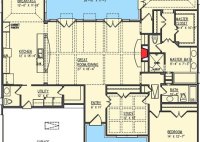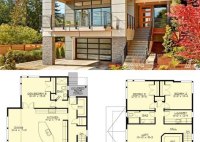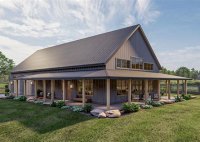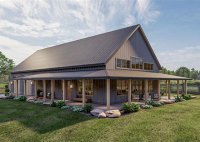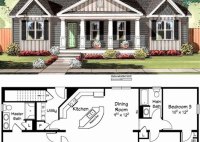Find Your Perfect Home: Single Story Duplex Floor Plans For Comfort And Privacy
A single story duplex floor plan is a type of housing plan that features two separate living units on one level. These units are typically side-by-side and share a common wall. Single story duplexes are often found in suburban areas and are popular with families who want the privacy of a single-family home without the hassle of maintaining… Read More »

