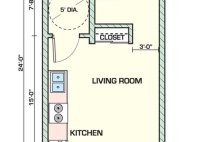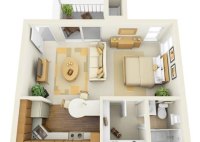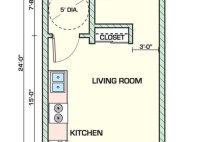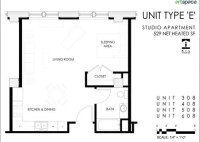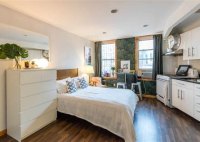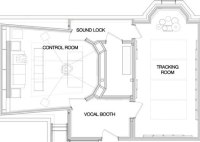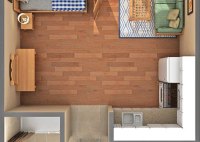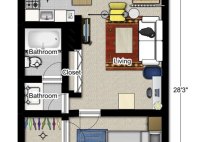Design Inspiration: Maximize Space With Small Studio Apartment Floor Plans
A small studio apartment floor plan is an architectural layout designed for compact living spaces typically found in urban areas. It combines essential living functions, including sleeping, cooking, and dining, within a single open-plan room. An example of a small studio apartment floor plan would be a 300 square foot unit with a combined living, sleeping, and cooking… Read More »

