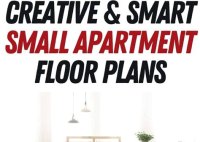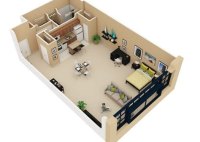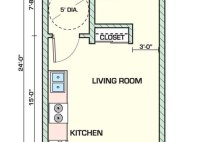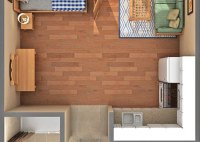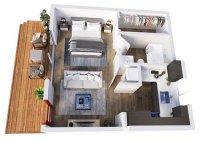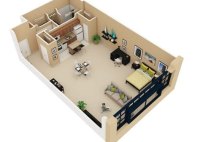Discover Ingenious Studio Apartment Floor Plan Ideas To Maximize Space And Style
Studio apartment floor plan ideas refer to the architectural layouts and designs that optimize the space and functionality of studio apartments, which are single-room living spaces that combine living, sleeping, and cooking areas in one open floor plan. These ideas aim to create efficient, comfortable, and aesthetically pleasing living environments within the limited square footage of a studio… Read More »

