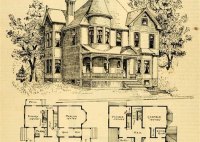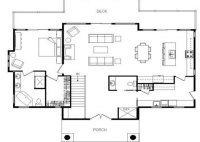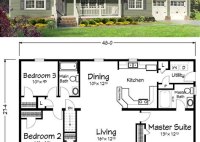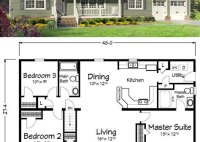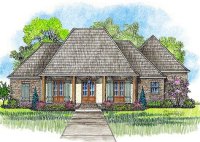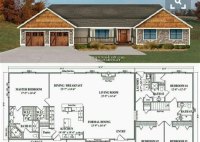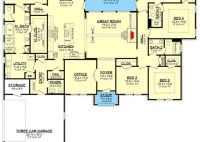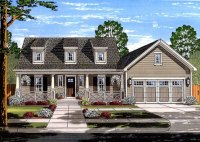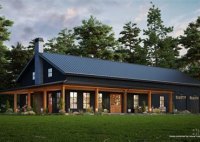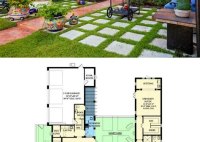Discover Captivating Floor Plans For Victorian Style Homes: A Journey Into Architectural Grandeur
Floor plans for Victorian style homes are detailed blueprints that delineate the layout, dimensions, and room arrangement of a Victorian house. These plans provide a comprehensive overview of the home’s interior design, outlining the placement of walls, windows, doors, fireplaces, and other architectural features. Victorian style homes, characterized by their intricate architectural details, ornate moldings, and asymmetrical facades,… Read More »

