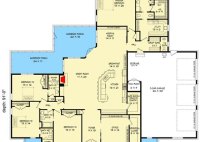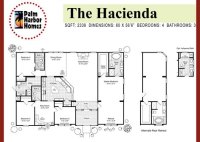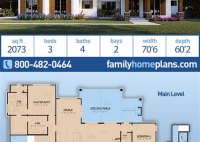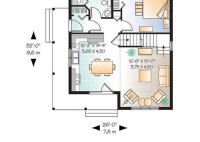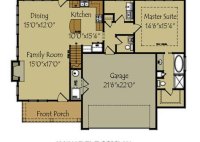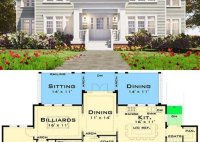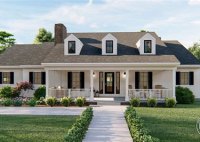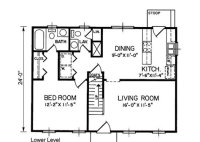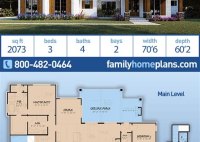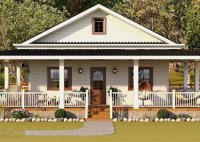Discover Spacious And Functional 4 Bedroom Ranch Style Floor Plans
4 Bedroom Ranch Style Floor Plans are single-story house designs that typically feature four bedrooms, an open-concept living area, and a detached garage. They are popular for their affordability, ease of construction, and spacious layouts. Ranch-style homes were originally designed in the United States in the early 20th century. They were inspired by the simple, functional architecture of… Read More »

