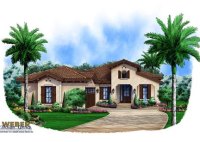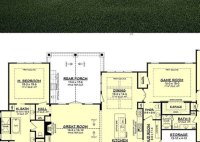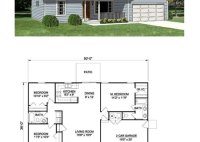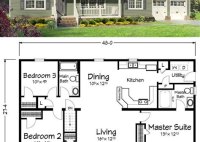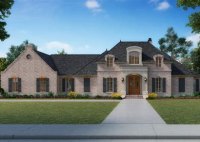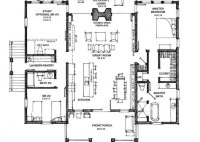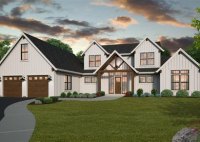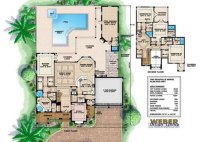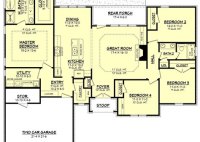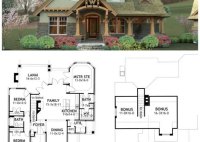Spanish Style Home Floor Plans: Embrace Elegance And Indoor-Outdoor Living
Spanish Style Home Floor Plans embody the architectural heritage of Spain, characterized by their distinctive design elements that intertwine influences from Moorish, Gothic, and Renaissance styles. These plans often feature open floorplans that seamlessly connect living spaces, creating a sense of spaciousness and grandeur. A hallmark of Spanish Style Home Floor Plans is their emphasis on natural light.… Read More »

