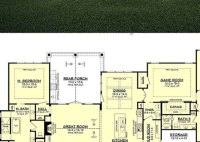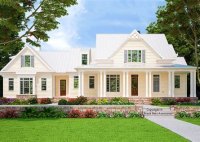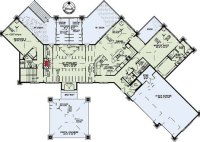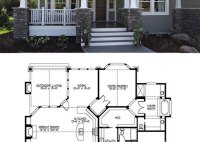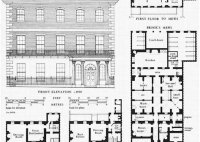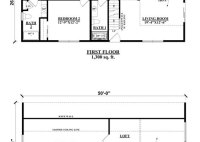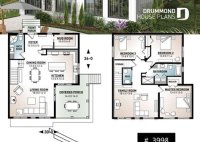Explore Spacious Ranch Style Open Floor House Plans: Comfort, Style, And Functionality
Ranch style open floor house plans are a popular choice for those who want a spacious and inviting home. These plans typically feature large, open living areas with minimal walls or barriers. This creates a sense of flow and makes the home feel more spacious than it actually is. Ranch style homes are also known for their low-profile… Read More »

