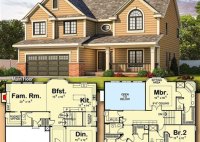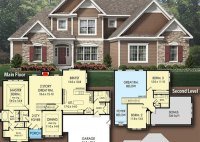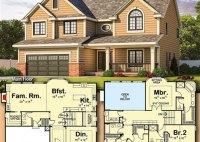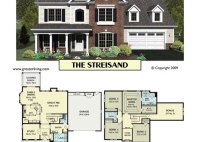Unveiling The Ultimate Guide To Suburban Home Floor Plans: Designing Your Dream Home
Suburban home floor plans refer to the architectural layouts of single-family houses typically found in suburban areas. These plans outline the arrangement and dimensions of rooms, hallways, and other spaces within the house. They serve as blueprints for builders and guide the construction process, ensuring that the home meets specific functional and aesthetic requirements. For instance, a suburban… Read More »





