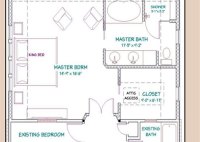Master Suite Floor Plans: Design Your Dream Retreat
Master suite floor plans are architectural designs that focus on the layout and organization of the primary sleeping quarters in a residential building. They typically include a bedroom, bathroom, and often additional spaces such as a walk-in closet, sitting area, or home office. The primary function of a master suite floor plan is to create a private and… Read More »


