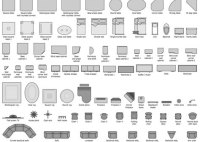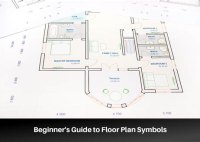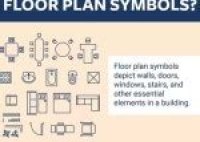Floor Plan Symbols: The Ultimate Guide For Architects, Designers, And Space Planners
Floor plan furniture symbols are simple, standardized representations of furniture and other objects used in the design of floor plans. They provide a quick and easy way to visualize the layout of a space, and can be used to communicate design ideas between architects, designers, and clients. For example, a rectangle with four legs may represent a table,… Read More »



