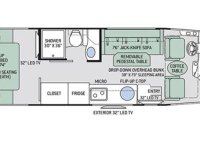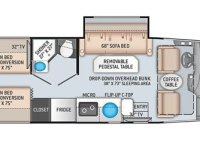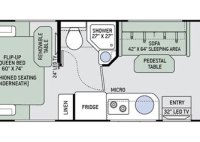Discover The Perfect RV Layout: Explore Thor Axis Floor Plans
Thor Axis floor plans are detailed blueprints that outline the layout and design of Thor Axis recreational vehicles (RVs). These floor plans provide comprehensive information about the RV’s interior, including the location and dimensions of rooms, furniture, appliances, and amenities. With this information, potential buyers can visualize the RV’s living space and determine if it meets their specific… Read More »



