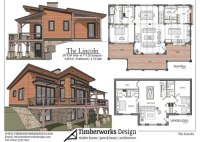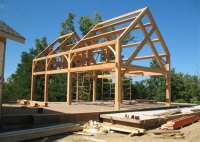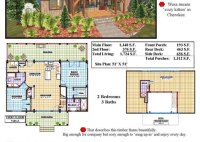Timber Frame Floor Plans: A Guide To Strength, Durability, And Beauty
Timber frame floor plans are a type of structural design for buildings that utilizes heavy timber beams and posts to create the framework of the building. This type of construction has been used for centuries and is still popular today due to its strength, durability, and aesthetic appeal. Timber frame floor plans are often used in homes, barns,… Read More »



