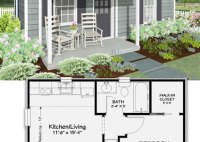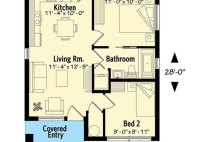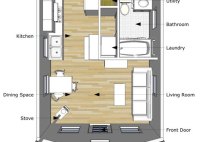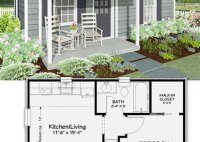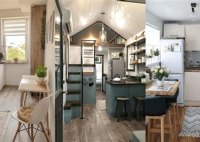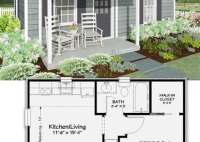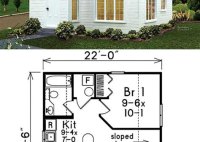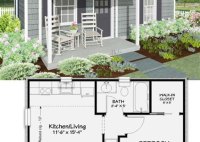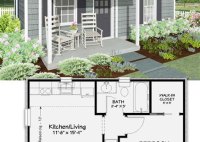Tiny House Floor Plans 1 Bedroom: Design Your Dream Home
Tiny House Floor Plans 1 Bedroom are compact living spaces that typically range in size from 100 to 400 square feet. These homes are designed to be small and efficient, making them a great option for people who are looking to downsize, live a more sustainable lifestyle, or simply save money on housing costs. For example, a 150-square-foot… Read More »

