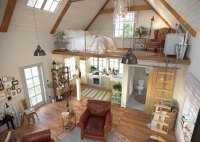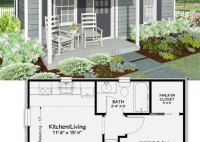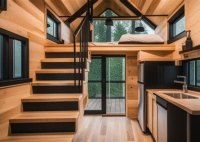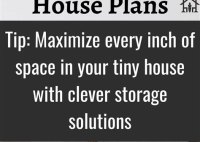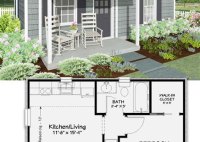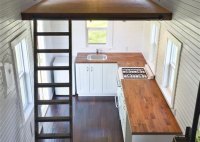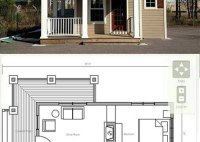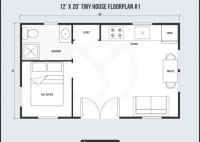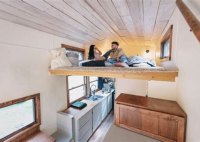Tiny Home Floor Plans With Loft: Optimize Space And Style
Tiny Home Floor Plans With Loft are a popular choice for people who want to live in a smaller space. These homes are typically under 500 square feet and often feature a loft or sleeping area that is located in the upper half of the home. Lofts can be a great way to add extra space to a… Read More »

