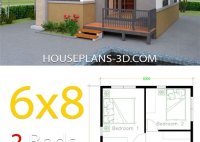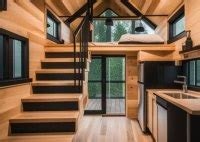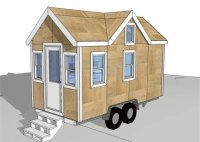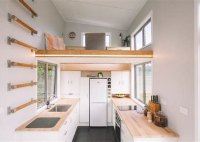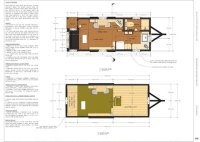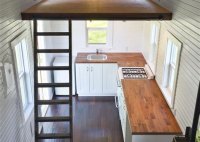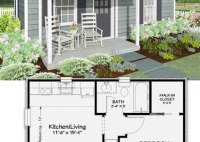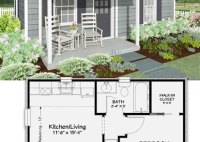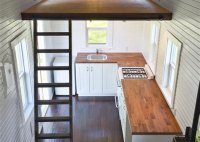Design Your Dream Tiny Home: Explore 2 Bedroom Floor Plans Today!
Tiny House 2 Bedroom Floor Plans are detailed drawings that outline the layout and dimensions of a small dwelling with two separate sleeping areas. These plans are designed to maximize space efficiency and create a comfortable living environment within a compact footprint, typically ranging from 100 to 400 square feet. Tiny house living has gained popularity as a… Read More »

