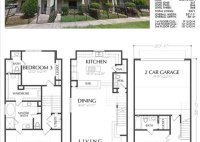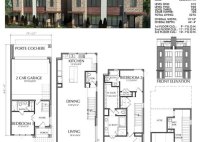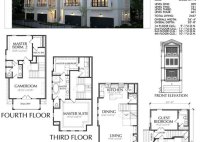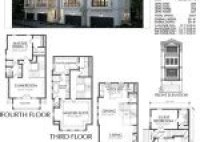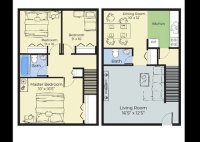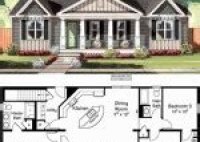3 Bedroom Townhouse Floor Plans: Design Ideas For Spacious Living
3 Bedroom Townhouse Floor Plans: Essentials for Space Optimization and Efficient Living A floor plan is a crucial component when designing any home, and townhouses are no exception. When it comes to 3 bedroom townhouse floor plans, there’s a unique set of considerations that must be taken into account to ensure optimal space utilization and a comfortable living… Read More »

