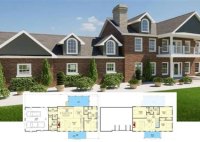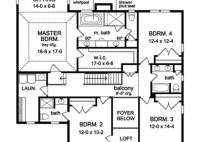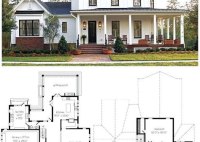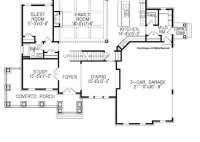Discover The Timeless Elegance Of Traditional Floor Plans
Traditional floor plans are a type of architectural design that has been used for centuries. They are typically characterized by a central hallway with rooms arranged on either side. This type of floor plan is often found in homes, schools, and other public buildings. One of the main benefits of a traditional floor plan is that it is… Read More »





